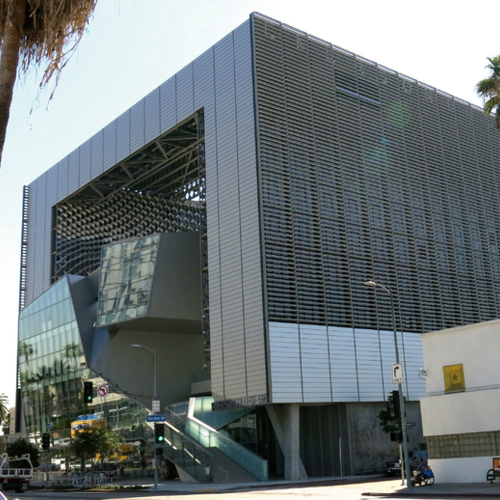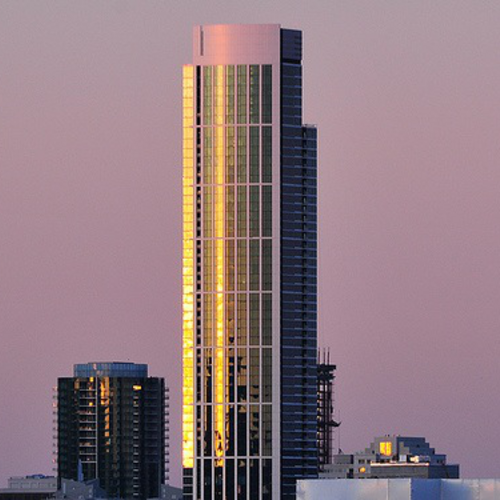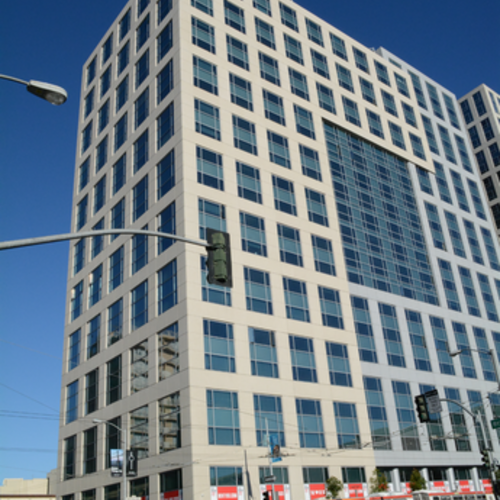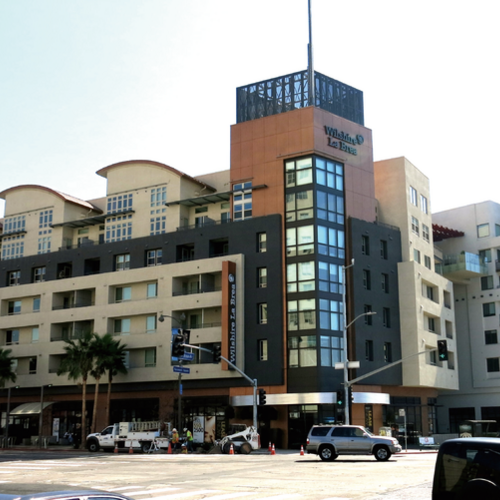The Centergy North project is a 25-story, mixed-use residential tower located at 848 Spring Street NW in Atlanta. The upper 22 floors provide 628 beds of off-campus student housing for Georgia Tech, within 230 units in one to four bedroom configurations. The Spring Street streetscape is activated by two levels of office and retail, as well as an extension of Centergy Plaza, which is a centerpiece of the existing complex. Designed to complement the surrounding architecture, the tower is clad in a glass window wall system with brick veneer and architectural concrete on the upper levels, and brick veneer on the lower levels. Amenities include a fitness center for residents and office tenant use, a spacious club room, and a rooftop amenity area housing a skylounge and pool deck with expansive city views. This residential addition to the Centergy development complements the existing office uses, creating a unique live/work/play lifestyle adjacent to the Georgia Tech campus. (www.theprestonpartnership.com)





